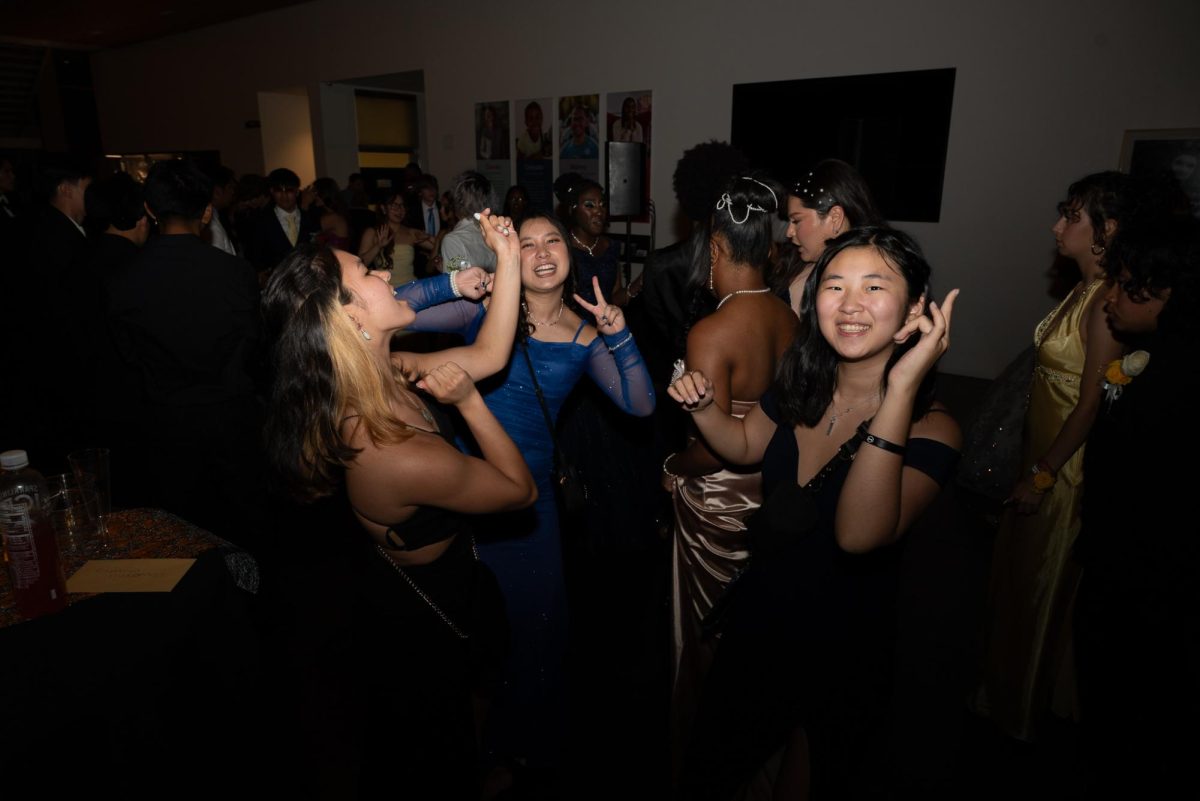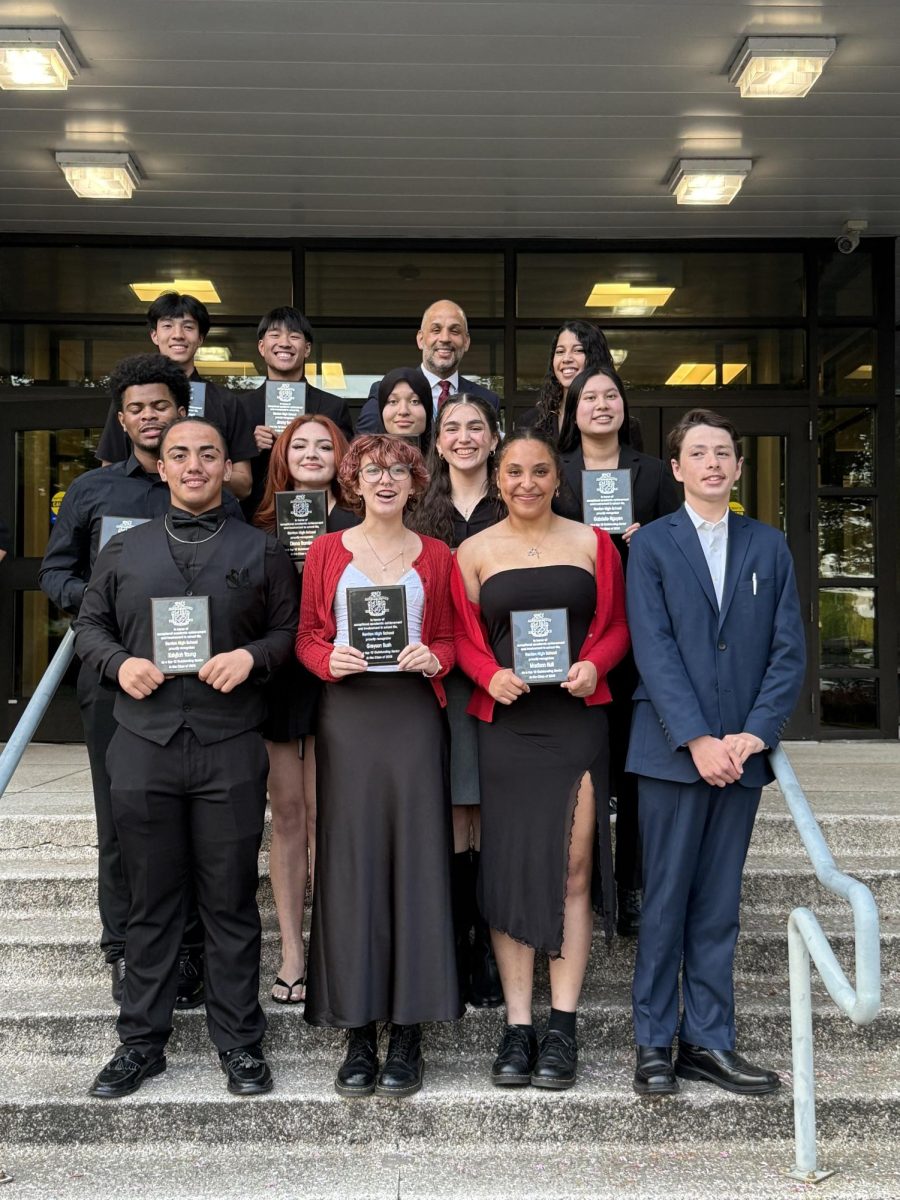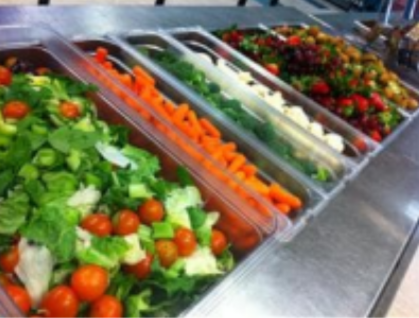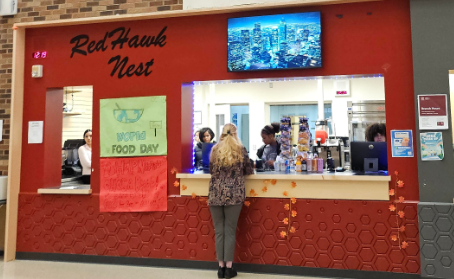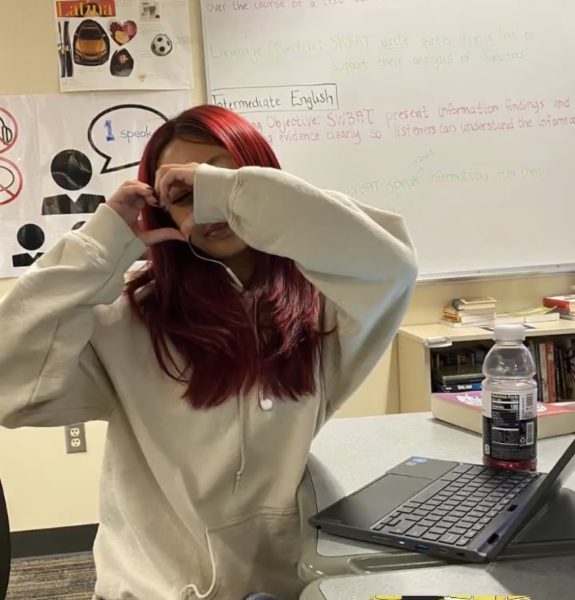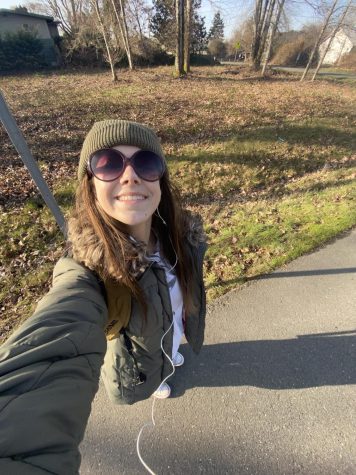Have you noticed the construction going on here at Renton High? We recently toured the construction site being led by project manager, Ladislav Stejskal (also known as Mr. Lad), and he answered all the questions we wanted to know. He provided great insight into what our future 3rd floor science classes will look like and what future plans for improvements are in store for the rest of the school.
Originally, in 2022 the Renton School District’s plan was to completely relocate Renton High School within the next few years years. According to the Renton School District website, the reason for changing locations is that Renton High School is not built on a large enough piece of land. “Most high schools are built on 30-40 acres to include suitable learning spaces along with sports and athletics fields, Renton High School is built on only 23.7 acres.” Improvement construction is very limited because of the Renton Airport right next to us; “Airspace restrictions prohibit adding lighting to the existing fields on the west side of the property and make it difficult to add height to the existing school for additional learning space.”
In 2001, when construction was to be done on RHS to add various things, the district ended up putting a halt to it because an archaeologist found what he believed to be a “midden, or ancient dumping area, near the former site of a Duwamish Indian Village.” Since Renton High has “recognized the importance of land to cultural preservation,” construction has been extremely restricted.
The project manager, Mr. Lad, also shared with us that there is no longer a plan to relocate the school, and that right now they are planning to finish this third floor construction for the science classrooms, and then put a plan in action to remodel the whole school. The plan is to continue to add and to improve other parts of the school while still following the restrictions and limitations that are set.
There’s a lot that’s being built/remodeled in the new science hallway. But what exactly are they remodeling? What’s being added? The new science hall will have a wider hallway, and many new additions. It will have a total of 9 rooms. Those rooms will be 5 classrooms, 1 teacher’s office, 3 bathrooms, and 1 new prep room.
The construction started last June and is estimated to be completed around spring break of this year. The construction crew’s work hours are from 3pm-11pm everyday, and during the summer, they had regular work hours of 7:30 am – 4:00 pm.
All classrooms have been expanded to be more spacious and to have numerous advanced technological additions. Each classroom will have suspended ceilings and rubber flooring. Each room will have motion sensor lights with a variety of settings. The lights will stay on as long as they detect motion in the room. They will also have an auto-sensing feature that adjusts to other lights in the room. For example, when sunlight shows through the windows, the lights will sense it and adjust accordingly.
The following pictures will show what the classrooms will look like when finished, and where they are right now.
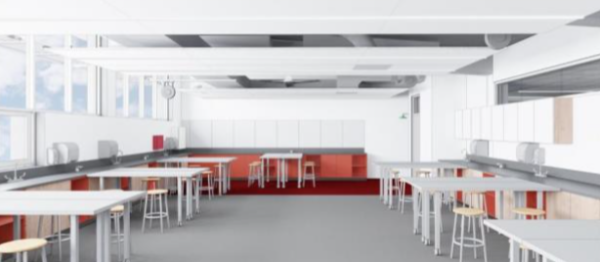
Layout of official classroom plan, picture credits from RHS Science Renderings for Students, Nicole Lew, Sundberg Kennedy Ly. Au Young Architects.
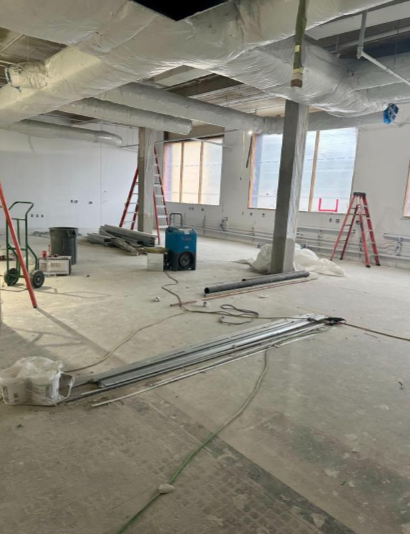
 Picture credits from RHS Hawk Eye Journalist & Photographer Maizey Wheeler.
Picture credits from RHS Hawk Eye Journalist & Photographer Maizey Wheeler.
The new science hall will have a total of 3 restrooms. A male, a female, and an all gender restroom. Aside from the addition of an entirely new all gender restroom, the female restroom will be fully remodeled while the male restroom will remain how it is.
The 2 latest and most intriguing additions to the science hall are the preparation room and collaboration space. The preparation room will be in-between 2 classrooms where teachers can show the students examples and demonstrations. The room will have all glass walls to allow ample space for a full view of what’s happening inside. It will be mainly used by the more interactive subjects with more labs and hands-on activity such as physics. The room is also a designated space to store chemicals in a safe environment. Fume hoods are built in to ensure that teachers can work with chemicals in a safe and ventilated environment.
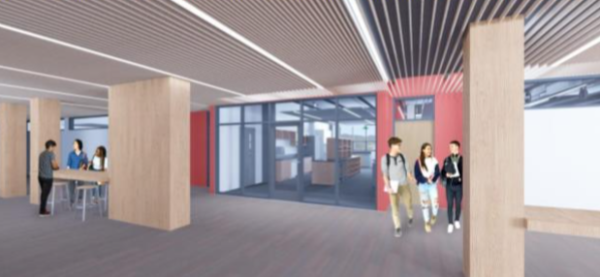
Layout of official plan, picture credits from RHS Science Renderings for Students, Nicole Lew, Sundberg Kennedy Ly. Au Young Architects.
With the addition of wider hallways, there will be a new collaboration space. The space is intended to be an area where students can work with each other on assignments and/or experiments. It was created with the intention of giving students the room they need to perform their labs comfortably. It could also be used as a meeting area after school for clubs and activities. The area will have a high desk that stretches along the wall with charging stations built in, and WIFI built into the ceilings above, so that you can work with your computer comfortably and have the resources you need.

Layout of official collaboration space plan, picture credits from RHS Science Renderings for Students, Nicole Lew, Sundberg Kennedy Ly. Au Young Architects.
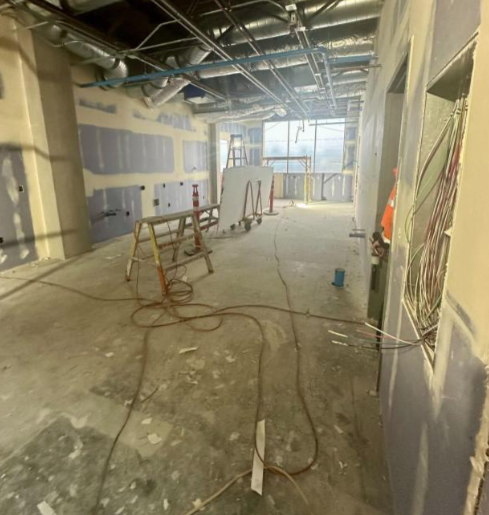 Picture credits from RHS Hawk Eye Journalist & Photographer Maizey Wheeler.
Picture credits from RHS Hawk Eye Journalist & Photographer Maizey Wheeler.
Thank you to the RHS construction project managers for the amazing insight on what is to come, and everyone else on the construction crew working hard to make the Renton School District’s plans possible. We are excited to see the finished products of these much needed improvements to our school and what other plans they have in store to continue to improve and rebuild Renton High School.


